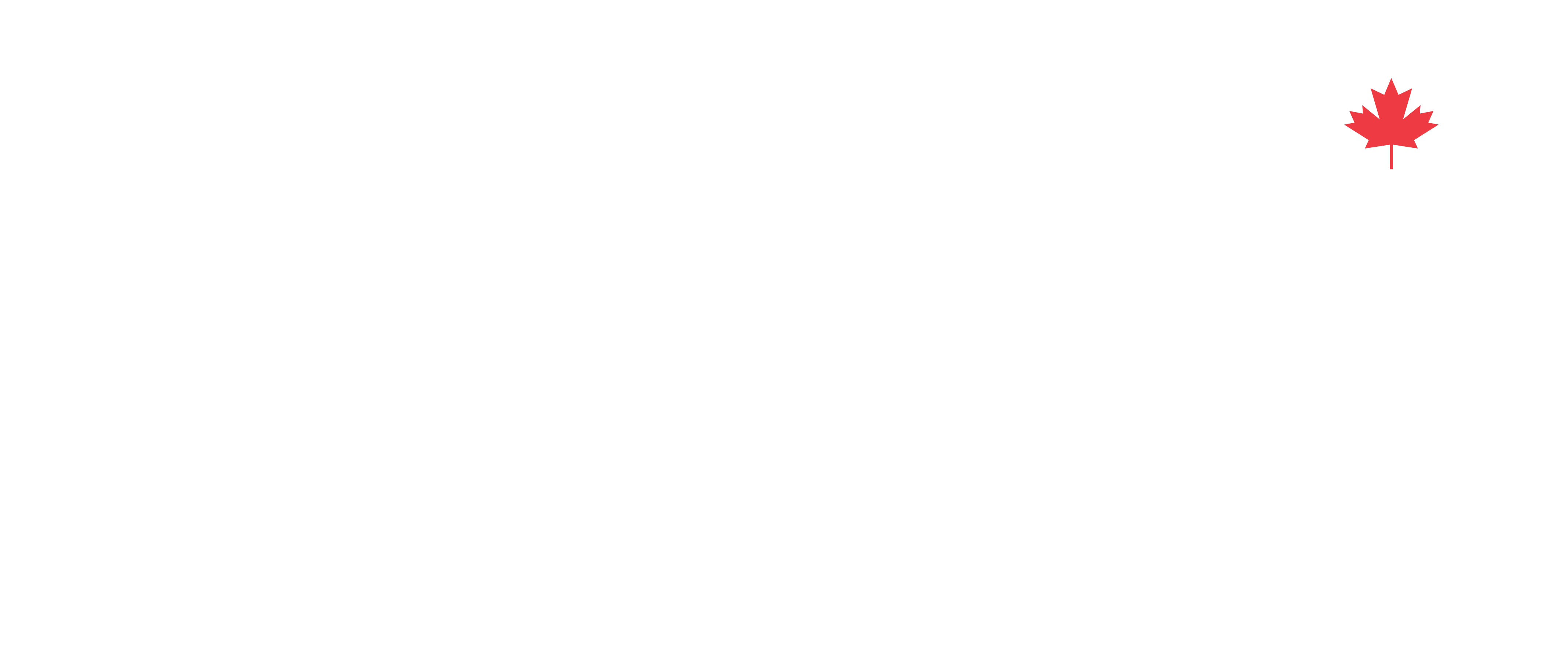


 CREA / Engel & Volkers Ottawa
CREA / Engel & Volkers Ottawa 793 Valin Street Ottawa, ON K4A 4Y9
X9520968
Single-Family Home
Ottawa
Listed By
CREA
Dernière vérification Dec 22 2024 à 7:40 AM EST
- Salles de bains: 3
- Salle de bain partielles: 1
- Washer
- Refrigerator
- Dishwasher
- Stove
- Dryer
- Microwave
- Hood Fan
- In Suite Laundry
- Cheminée: Total: 1
- Foundation: Poured Concrete
- Forced Air
- Natural Gas
- Central Air Conditioning
- Finished
- Full
- Brick
- Sewer: Sanitary Sewer
- Attached Garage
- Inside Entry
- Total: 6
- 2



Description